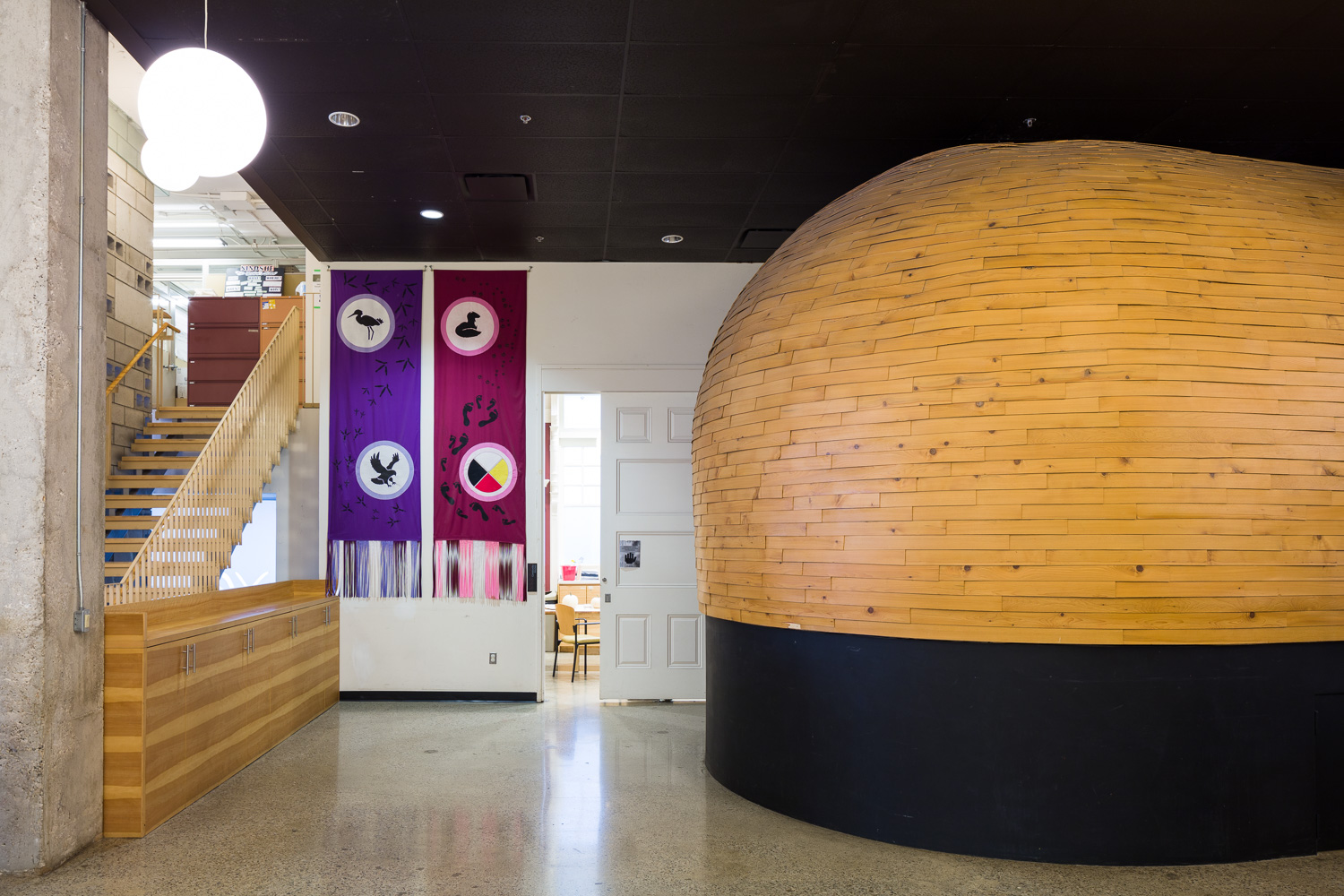The challenge for this project was to create a place that would reconnect urban Indigenous individuals with nature in the heart of the city and project a bold visual presence for the First Nations community.
The architects collaborated with Indigenous artists, a graphic designer and a landscape architect to define the centre with art, environmental graphics, natural materials and plantings that are native to the Great Lakes region. These features give the building its cultural identity and also soften its institutional nature.
Large-scale graphics line the interior walls and floors, carefully using images that are culturally broad, dignified and contemporary. For example, regional Indigenous textiles inspired the stylized “woven” motif pattern on the ground floor. It is meant to function as a giant welcome mat that links the building’s north and south entrances.
Green plants cascade down a vertical wall that rises from behind the ground floor reception desk to unite the interior with nature and connect all four floors to the rooftop garden that has a fire pit, green “teaching hills” and native agricultural plantings including sweetgrass, sage, tobacco, corn, beans and squash.

